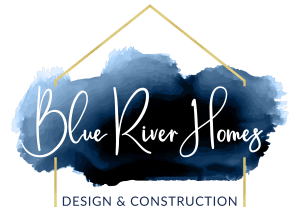Custom house plans by blue River homes
in stock plans coming soon
Each set of plans by Blue River Homes come with:
-
AN EMAILED pdf COPY OF PLANS
-
Exterior Rendering & Elevation of all 4 sides
-
Floor Plan to scale
-
Cabinetry Plan
-
Electrical Plan
-
Roof Plan
-
PLUMBING & SLAB REFERENCE SHEET
-
Customization of stock plans available
-
both Left & right options, no charge to reverse plans
